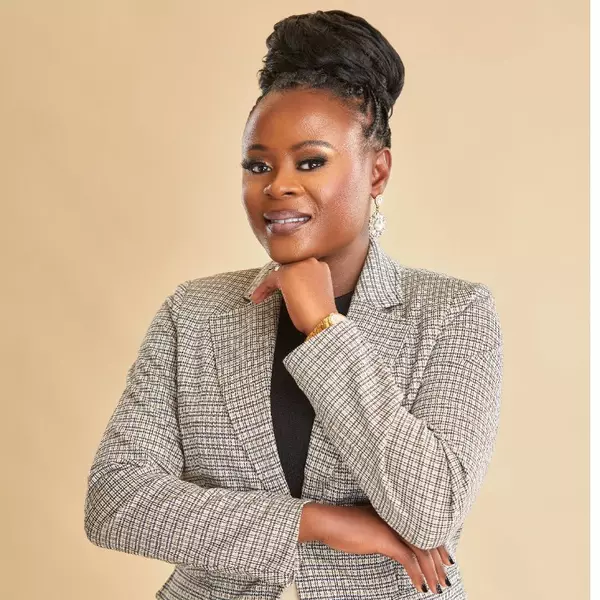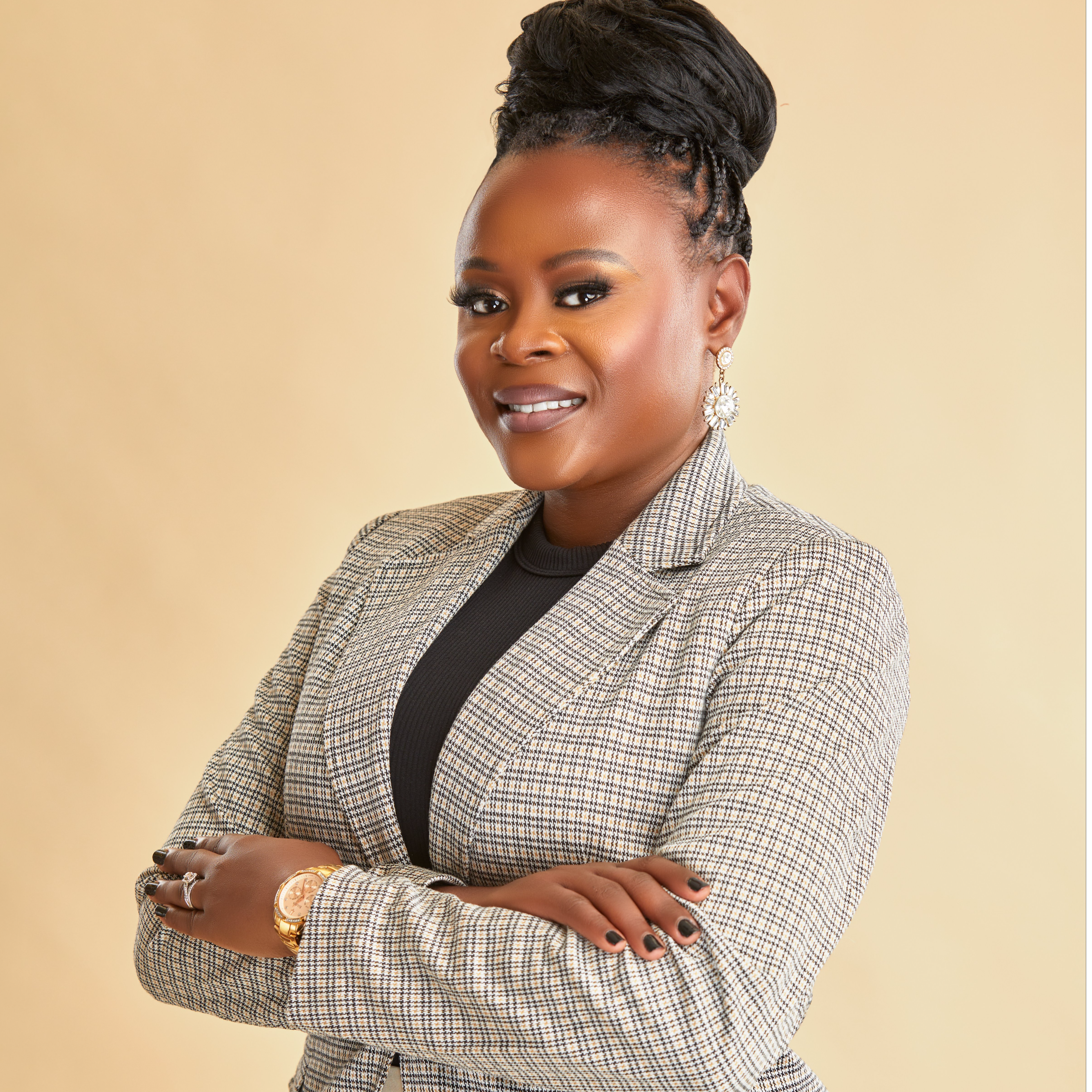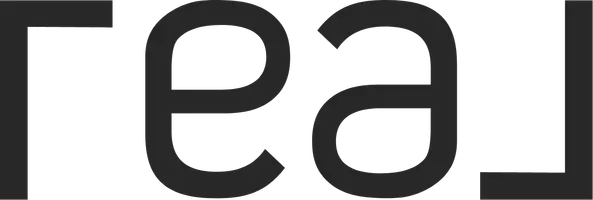Bought with LIVE FLORIDA REALTY
$489,900
$485,000
1.0%For more information regarding the value of a property, please contact us for a free consultation.
5304 PLANTATION VISTA WAY Lakeland, FL 33813
4 Beds
4 Baths
2,870 SqFt
Key Details
Sold Price $489,900
Property Type Single Family Home
Sub Type Single Family Residence
Listing Status Sold
Purchase Type For Sale
Square Footage 2,870 sqft
Price per Sqft $170
Subdivision Plantation Vista
MLS Listing ID L4937900
Sold Date 10/20/23
Bedrooms 4
Full Baths 3
Half Baths 1
HOA Fees $13/ann
HOA Y/N Yes
Annual Recurring Fee 165.0
Year Built 1995
Annual Tax Amount $3,482
Lot Size 0.590 Acres
Acres 0.59
Property Sub-Type Single Family Residence
Source Stellar MLS
Property Description
$100,000 PRICE REDUCTION! This could be the one you've been waiting for! Sitting high and dry in south Lakeland, this home offers the perfect setting near schools, medical, grocery, and shopping. The high ceilings in all main living areas of the home add to the spaciousness of the oversized rooms. The Living Room and Dining Room allow for more formal entertaining, while the Kitchen/Family Room combination offers a more casual atmosphere. The Kitchen features abundant cabinetry, granite countertops, a breakfast bar, an eat-in table area, and a built-in desk. The Family Room has a wall of built-in bookshelves and a wood-burning fireplace. The Master Bedroom suite has French doors which open to the pool area. Dual vanities, a large walk-in closet, a garden tub, and separate shower are featured in the Master Bathroom. Outside you will find the perfect setting for entertaining family and guests as they enjoy the oversized covered patio and screened swimming pool. The .59 acre grounds consist of lush tropical landscape, including numerous fruit tree varieties. A metal roof was installed by the current owner. All of this...plus a 3-car garage! Call today for your private showing of this home.
Location
State FL
County Polk
Community Plantation Vista
Area 33813 - Lakeland
Rooms
Other Rooms Attic, Family Room, Formal Dining Room Separate, Formal Living Room Separate, Inside Utility
Interior
Interior Features Built-in Features, Ceiling Fans(s), Crown Molding, Eat-in Kitchen, High Ceilings, Kitchen/Family Room Combo, Open Floorplan, Solid Surface Counters, Split Bedroom, Stone Counters, Tray Ceiling(s), Walk-In Closet(s), Window Treatments
Heating Central, Electric
Cooling Central Air
Flooring Carpet, Hardwood, Tile
Fireplaces Type Family Room, Wood Burning
Fireplace true
Appliance Dishwasher, Disposal, Electric Water Heater, Microwave, Range, Refrigerator
Exterior
Exterior Feature French Doors, Irrigation System, Rain Gutters, Sprinkler Metered
Parking Features Driveway, Garage Door Opener, Garage Faces Side
Garage Spaces 3.0
Pool Gunite, In Ground, Pool Sweep
Utilities Available BB/HS Internet Available, Cable Connected, Electricity Connected, Sprinkler Meter, Water Connected
Roof Type Metal
Attached Garage true
Garage true
Private Pool Yes
Building
Entry Level One
Foundation Slab
Lot Size Range 1/2 to less than 1
Sewer Septic Tank
Water Public
Structure Type Block,Stucco
New Construction false
Others
Pets Allowed Yes
Senior Community No
Ownership Fee Simple
Monthly Total Fees $13
Acceptable Financing Cash, Conventional
Membership Fee Required Required
Listing Terms Cash, Conventional
Special Listing Condition None
Read Less
Want to know what your home might be worth? Contact us for a FREE valuation!

Our team is ready to help you sell your home for the highest possible price ASAP

© 2025 My Florida Regional MLS DBA Stellar MLS. All Rights Reserved.


