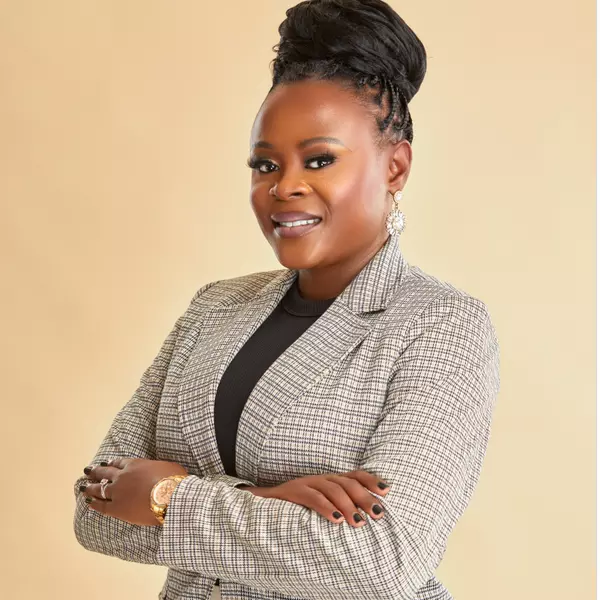
502 BRENDA DR Brandon, FL 33510
3 Beds
2 Baths
1,507 SqFt
UPDATED:
Key Details
Property Type Single Family Home
Sub Type Single Family Residence
Listing Status Active
Purchase Type For Sale
Square Footage 1,507 sqft
Price per Sqft $215
Subdivision Kingsway Gardens Rep
MLS Listing ID TB8443794
Bedrooms 3
Full Baths 1
Half Baths 1
Construction Status Completed
HOA Y/N No
Year Built 1975
Annual Tax Amount $1,053
Lot Size 9,147 Sqft
Acres 0.21
Lot Dimensions 78x117
Property Sub-Type Single Family Residence
Source Stellar MLS
Property Description
Welcome to 502 Brenda Dr in Brandon, a one-of-a-kind home that brings together indoor comfort and outdoor living in the best way possible.
You're going to LOVE the massive wrap-around screened lanai — this is the true centerpiece of the home! It's the perfect setup for football parties, family gatherings, cookouts, or just kicking back after a long day. Surrounded by lush, mature landscaping that's been carefully maintained for years, this backyard gives you total privacy and a relaxing, tropical feel.
Inside, you'll find 3 bedrooms and 2 full baths, all with tile flooring throughout—NO carpet here! The front living room is flooded with natural light through large windows, making it the ideal spot to start your morning or unwind in the evening. The kitchen features plenty of cabinet space, matching appliances, and an open pass-through to the dining area, which connects easily to the outdoor living space.
The master suite sits privately and includes a walk-in closet and its own full bath. Two of the three bedrooms have walk-in closets for extra storage, and there's even a large air-conditioned utility room/workshop that's perfect for hobbies, projects, or extra space for laundry and storage.
The big-ticket items are DONE for you:
***Roof replaced July 2019***
A/C approx. 2–2½ years old***
Water heater replaced about 6 months ago***
New lanai roof (Feb/March 2025)***
The fully fenced yard is ready for pets, play, or gardening — and there's plenty of room to add your personal touches.
Located just minutes from Hwy 60, I-75, Topgolf, and the Brandon Mall, this spot gives you fast access to shopping, dining, and Downtown Tampa while keeping that peaceful neighborhood feel.
If you've been looking for a Brandon home that stands out from the rest — with space to spread out, relax, and entertain — this one is it! Don't wait... schedule your private showing today!
Location
State FL
County Hillsborough
Community Kingsway Gardens Rep
Area 33510 - Brandon
Zoning RSC-6
Rooms
Other Rooms Inside Utility
Interior
Interior Features Eat-in Kitchen, Primary Bedroom Main Floor, Split Bedroom
Heating Central
Cooling Central Air
Flooring Ceramic Tile, Laminate
Fireplace false
Appliance Range, Refrigerator
Laundry Inside
Exterior
Exterior Feature Garden, Lighting
Utilities Available Electricity Connected, Water Connected
Roof Type Shingle
Porch Covered, Deck, Enclosed, Rear Porch, Screened, Wrap Around
Garage false
Private Pool No
Building
Lot Description In County, Landscaped
Story 1
Entry Level One
Foundation Slab
Lot Size Range 0 to less than 1/4
Sewer Septic Tank
Water Public
Architectural Style Contemporary
Structure Type Block,Frame
New Construction false
Construction Status Completed
Others
Senior Community No
Ownership Fee Simple
Acceptable Financing Cash, Conventional, FHA, VA Loan
Listing Terms Cash, Conventional, FHA, VA Loan
Special Listing Condition None
Virtual Tour https://iplayerhd.com/player/video/be1dc80d-7348-4089-985c-c50a534e07a7







