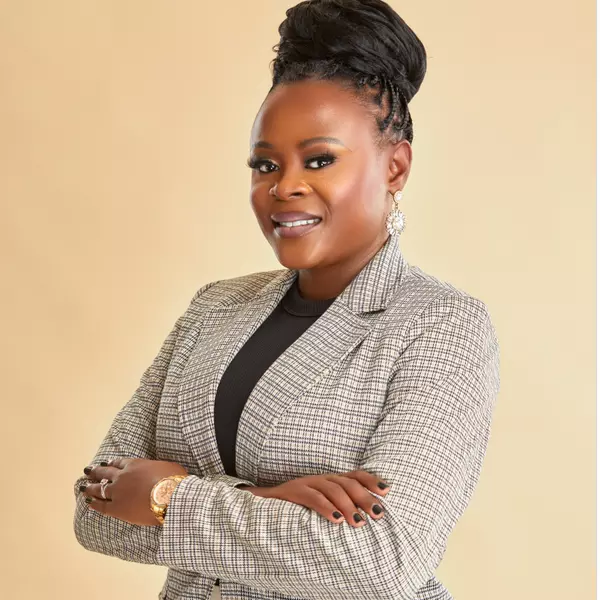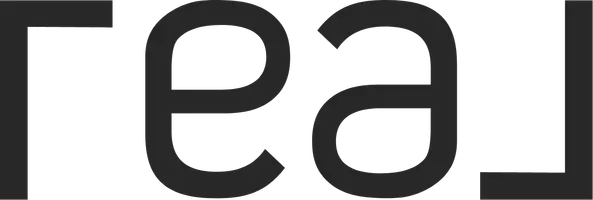
8743 SANDERS TREE LOOP Wesley Chapel, FL 33545
6 Beds
4 Baths
4,854 SqFt
Open House
Sat Sep 20, 11:00am - 1:00pm
UPDATED:
Key Details
Property Type Single Family Home
Sub Type Single Family Residence
Listing Status Active
Purchase Type For Sale
Square Footage 4,854 sqft
Price per Sqft $267
Subdivision Epperson North Village D-2
MLS Listing ID TB8427291
Bedrooms 6
Full Baths 4
HOA Fees $247/qua
HOA Y/N Yes
Annual Recurring Fee 988.76
Year Built 2022
Annual Tax Amount $17,002
Lot Size 9,583 Sqft
Acres 0.22
Property Sub-Type Single Family Residence
Source Stellar MLS
Property Description
First-floor primary suite features water views, a large walk-in closet, and a spa-like ensuite with dual sinks and a huge walk-in shower. Three additional bedrooms with walk-in closets are also on the main level. BONUS: Private in-law suite with kitchenette - perfect for multi-generational living or rental income.
Upstairs loft connects two more bedrooms and a bath, plus a media room with a projector screen and balcony overlooking nature with no backyard neighbors.
PREMIUM UPGRADES: 29KW solar panels, whole-home water softener/distilled water system, Cat 6 cabling throughout, 30 premium speakers with 3 subwoofers, mosquito mist system, custom cabinetry in mud room/laundry/office, luxury vinyl plank main level with carpet upstairs, complete gutter system, garage with Floortex Polyaspartic coating, overhead storage racks, slat walls, and bike racks. Home warranty through 2027 included.
Covered paver patio with serene water views. VASTU COMPLIANT: Thoughtfully oriented to promote well-being, prosperity, and harmonious living. The Epperson community offers lagoon access with 7 acres of crystal-clear water, a swim-up bar, kayaking, paddleboarding, cabanas, live music, golf cart parades, top-rated schools, and included high-speed internet. Minutes from shopping/dining, 35 minutes to Tampa International Airport. KEY FEATURES
*Gated waterfront community*
Open floor plan*
Gourmet kitchen with Thermador appliances*
First floor primary suite*
In-law suite with kitchenette*
Media room with projector*
29KW owned solar system*
Premium sound system (30 speakers/3 subs)*
Whole-home water treatment*
Professional garage organization system*
No backyard neighbors*
Resort-style community amenities*
Home warranty included through 2027*- See attached floor plans and documents.
Location
State FL
County Pasco
Community Epperson North Village D-2
Area 33545 - Wesley Chapel
Zoning MPUD
Rooms
Other Rooms Inside Utility, Media Room
Interior
Interior Features Built-in Features, Ceiling Fans(s), Eat-in Kitchen, High Ceilings, Kitchen/Family Room Combo, Open Floorplan, Primary Bedroom Main Floor, Stone Counters, Thermostat, Walk-In Closet(s)
Heating Central
Cooling Central Air
Flooring Carpet, Luxury Vinyl, Tile
Fireplace false
Appliance Cooktop, Dishwasher, Disposal, Dryer, Gas Water Heater, Range, Refrigerator, Water Filtration System, Water Softener
Laundry Inside, Laundry Room
Exterior
Exterior Feature Balcony, Outdoor Grill, Rain Gutters, Sidewalk, Sliding Doors
Parking Features Covered, Driveway, Garage Door Opener
Garage Spaces 2.0
Community Features Pool, Street Lights
Utilities Available Electricity Connected, Propane, Public, Sewer Connected, Underground Utilities, Water Connected
Amenities Available Optional Additional Fees, Pool
View Y/N Yes
View Garden, Trees/Woods, Water
Roof Type Shingle
Porch Covered, Front Porch, Rear Porch
Attached Garage true
Garage true
Private Pool No
Building
Story 2
Entry Level Two
Foundation Slab
Lot Size Range 0 to less than 1/4
Sewer Public Sewer
Water Public
Structure Type Block
New Construction false
Schools
Elementary Schools Watergrass Elementary-Po
Middle Schools Thomas E Weightman Middle-Po
High Schools Wesley Chapel High-Po
Others
Pets Allowed Yes
Senior Community No
Ownership Fee Simple
Monthly Total Fees $82
Acceptable Financing Cash, Conventional, FHA, VA Loan
Membership Fee Required Required
Listing Terms Cash, Conventional, FHA, VA Loan
Special Listing Condition None
Virtual Tour https://my.matterport.com/show/?m=6RhR7te8zD6&brand=0&mls=1&







