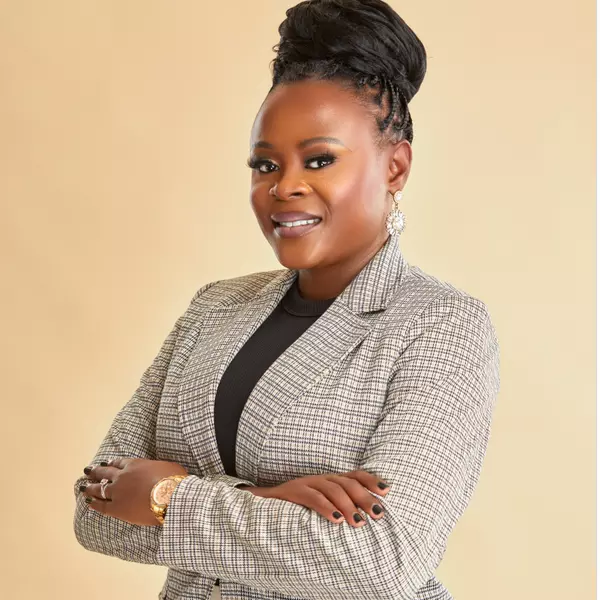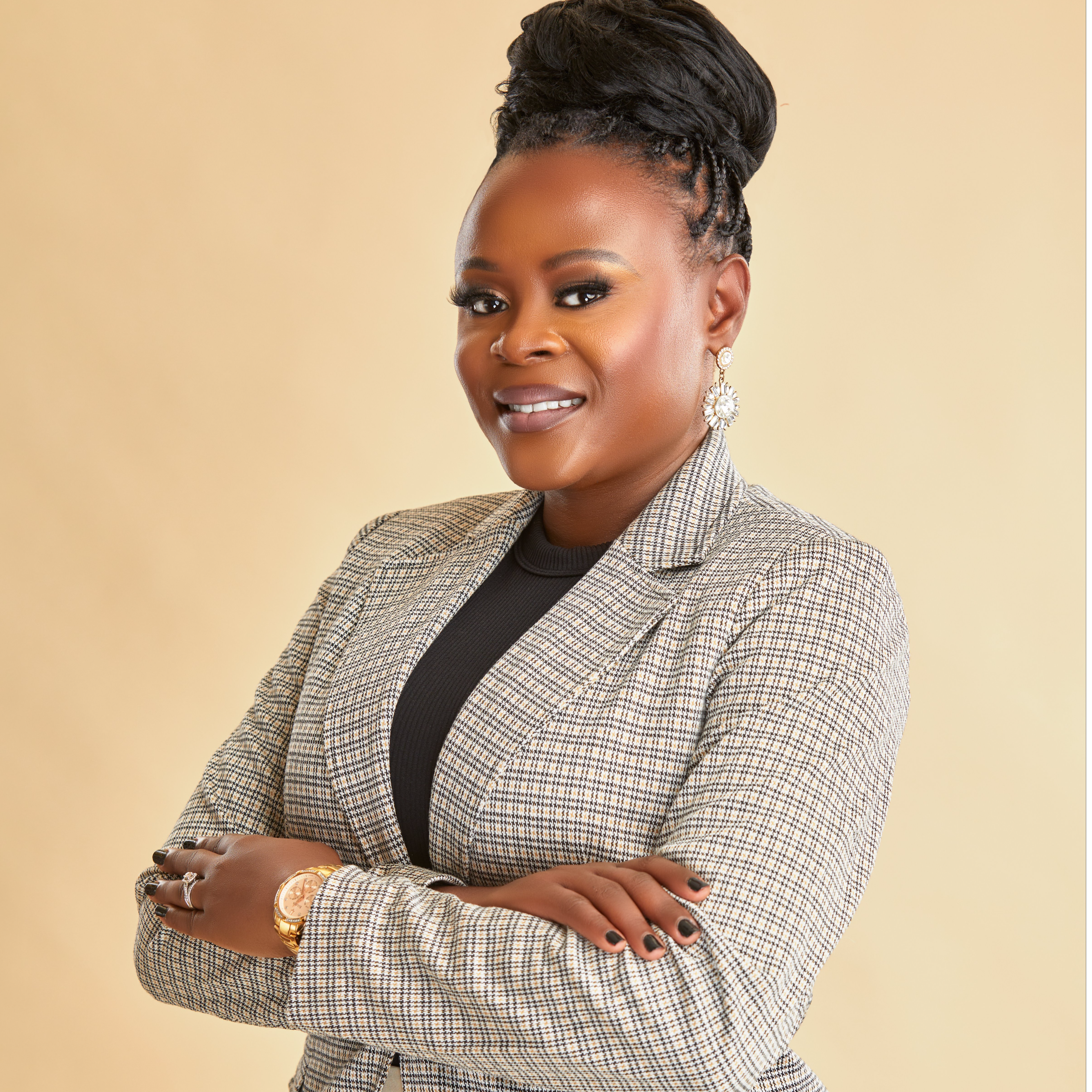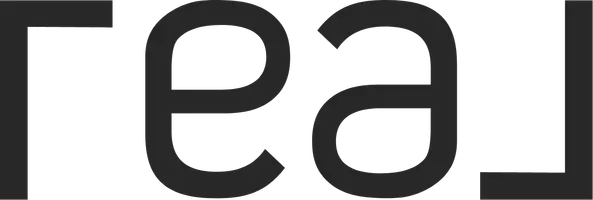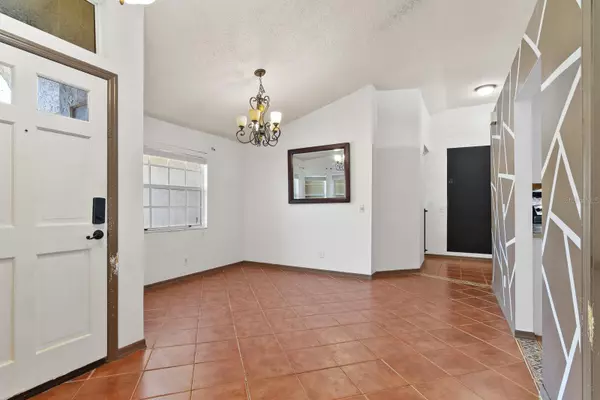
4120 BARRET AVE Plant City, FL 33566
4 Beds
3 Baths
1,951 SqFt
UPDATED:
Key Details
Property Type Single Family Home
Sub Type Single Family Residence
Listing Status Active
Purchase Type For Sale
Square Footage 1,951 sqft
Price per Sqft $153
Subdivision Walden Lake Unit 30 Ph 01 Sec B
MLS Listing ID TB8428581
Bedrooms 4
Full Baths 3
HOA Fees $375/Semi-Annually
HOA Y/N Yes
Annual Recurring Fee 870.0
Year Built 1988
Annual Tax Amount $1,685
Lot Size 7,840 Sqft
Acres 0.18
Property Sub-Type Single Family Residence
Source Stellar MLS
Property Description
Enjoy peace of mind with a newer roof (3 years) and AC (6 years). The home features vaulted ceilings and sun-filled spaces that make it feel bright and inviting throughout. The kitchen overlooks the pool and boasts stainless steel appliances and a modern tile backsplash — the perfect place to whip up meals while staying connected to the heart of the home.
Step outside to your own private oasis: a large screened lanai with a sparkling pool (not heated) and a fully fenced backyard, ideal for entertaining or quiet evenings under the stars.
The primary suite is a retreat with tons of potential, featuring sliding doors to the lanai, a spacious en suite bath, and ample closet space. Three additional guest bedrooms offer plenty of room for family, visitors, or a home office setup.
Located just 10 minutes from charming Downtown Plant City, you'll love being near local favorites like new restaurants, breweries, boutique shops, and the famous Strawberry Festival held annually!
The Walden Lake community offers a host of amenities including walking trails, a dog park, playground, sporting fields, and a beautiful community lake — perfect for an active and social lifestyle.
Location
State FL
County Hillsborough
Community Walden Lake Unit 30 Ph 01 Sec B
Area 33566 - Plant City
Zoning C-U
Rooms
Other Rooms Attic, Family Room, Formal Dining Room Separate, Formal Living Room Separate, Inside Utility
Interior
Interior Features Cathedral Ceiling(s), Ceiling Fans(s), Eat-in Kitchen, High Ceilings, Open Floorplan, Primary Bedroom Main Floor, Split Bedroom, Walk-In Closet(s), Window Treatments
Heating Central, Electric
Cooling Central Air
Flooring Carpet, Ceramic Tile
Fireplace false
Appliance Dishwasher, Range, Refrigerator
Laundry Inside
Exterior
Exterior Feature Sliding Doors
Parking Features On Street, Parking Pad
Garage Spaces 2.0
Fence Fenced
Pool Gunite, In Ground, Pool Sweep, Screen Enclosure
Community Features Deed Restrictions, Dog Park, Golf, Playground, Street Lights
Utilities Available BB/HS Internet Available, Cable Available, Electricity Connected, Public, Underground Utilities
Amenities Available Gated
Roof Type Shingle
Porch Deck, Patio, Porch, Screened
Attached Garage true
Garage true
Private Pool Yes
Building
Lot Description In County, Paved
Entry Level One
Foundation Slab
Lot Size Range 0 to less than 1/4
Sewer Public Sewer
Water Public
Structure Type Stucco
New Construction false
Schools
Elementary Schools Walden Lake-Hb
Middle Schools Tomlin-Hb
High Schools Plant City-Hb
Others
Pets Allowed Yes
Senior Community No
Ownership Fee Simple
Monthly Total Fees $72
Acceptable Financing Cash, Conventional
Membership Fee Required Required
Listing Terms Cash, Conventional
Special Listing Condition None
Virtual Tour https://www.zillow.com/view-imx/2292127a-f5f2-49c1-bb6e-ab9b61b897e4?setAttribution=mls&wl=true&initialViewType=pano&utm_source=dashboard







