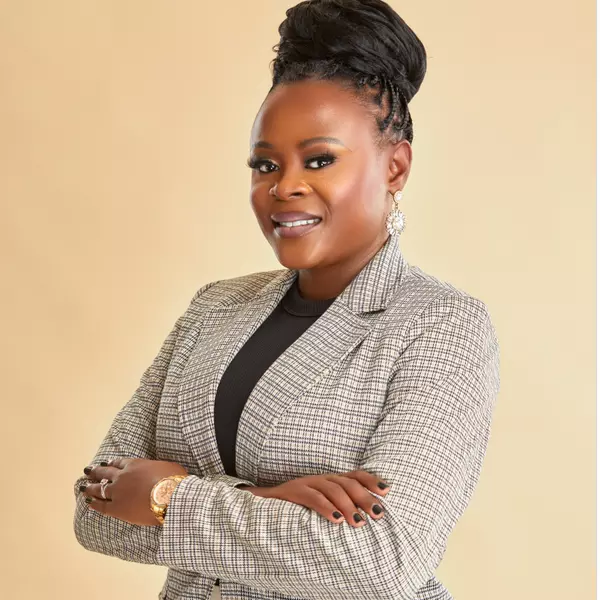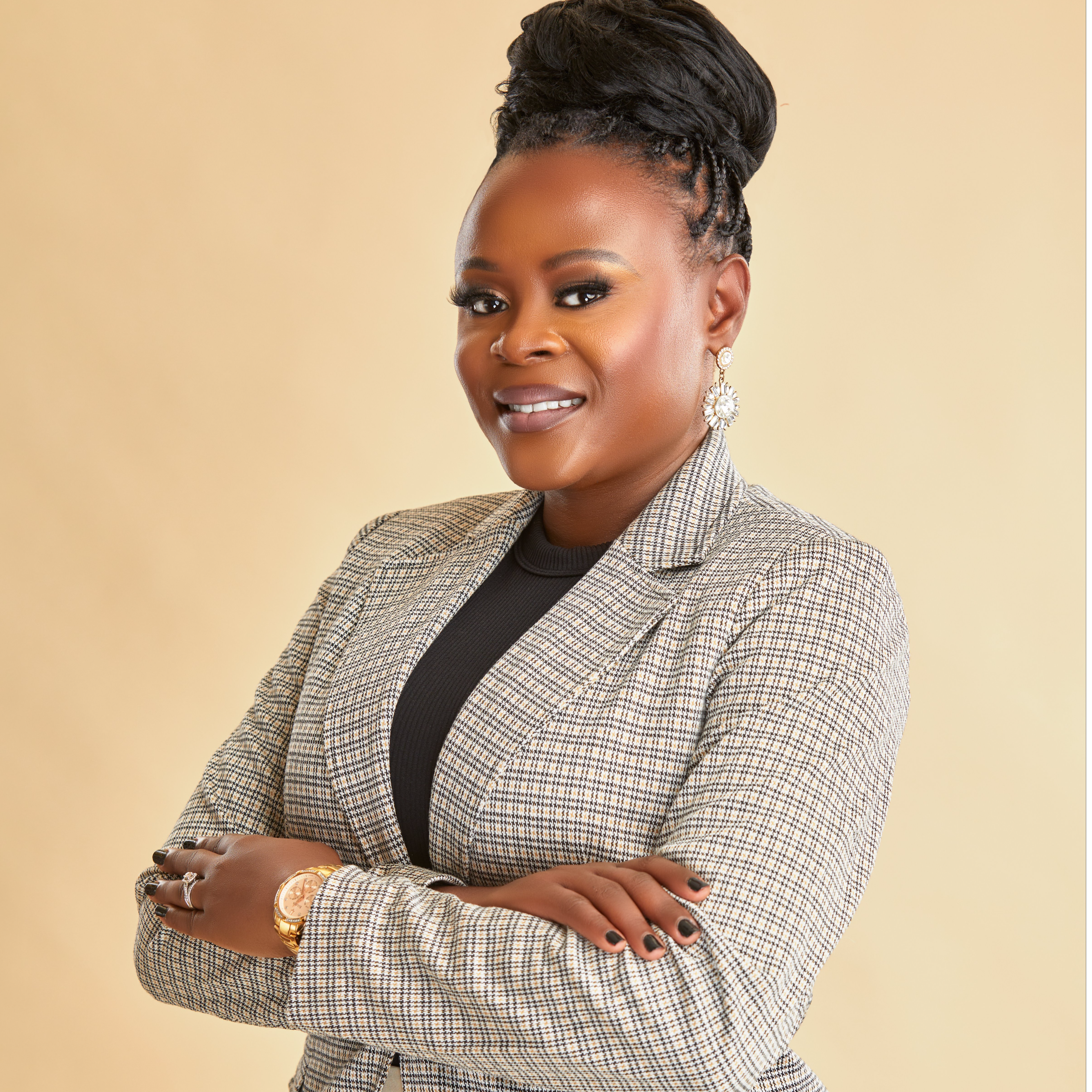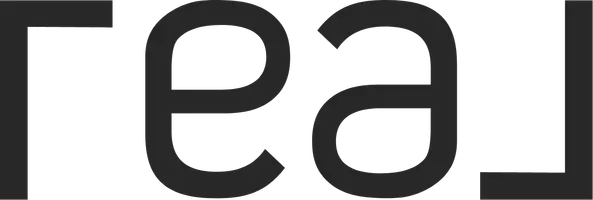
6720 HIGHLANDS CREEK LOOP Lakeland, FL 33813
3 Beds
2 Baths
1,898 SqFt
UPDATED:
Key Details
Property Type Single Family Home
Sub Type Single Family Residence
Listing Status Active
Purchase Type For Sale
Square Footage 1,898 sqft
Price per Sqft $209
Subdivision Highlands Creek
MLS Listing ID TB8428348
Bedrooms 3
Full Baths 2
HOA Fees $425/ann
HOA Y/N Yes
Annual Recurring Fee 425.0
Year Built 2003
Annual Tax Amount $2,672
Lot Size 0.280 Acres
Acres 0.28
Property Sub-Type Single Family Residence
Source Stellar MLS
Property Description
Major updates recently include a BRAND NEW (2025) ROOF and BRAND NEW (2025) A/C SYSTEM, both with transferable warranties, giving peace of mind for years to come. A completed wind mitigation report is also included, which may help reduce insurance costs.
Additional highlights include a screened-in back porch, beautiful professionally-done landscaping, a fully fenced backyard, and an oversized side-entry garage with built-in storage and workbench, ideal for projects, hobbies, or extra space.
Step inside to soaring ceilings, abundant natural light, and an open floor plan designed for modern living. Wood floors flow throughout the main living areas, leading to a spacious kitchen with Corian countertops, solid wood cabinetry, and stainless-steel appliances. The oversized master suite offers a private retreat with a large walk-in closet, dual vanities, garden tub, and separate shower.
Conveniently located near top-rated schools, shopping, dining, and major highways, you'll have an easy commute to Tampa, Orlando, or anywhere in between.
Highlands Creek is a quiet, gated neighborhood with remarkably low HOA dues. Don't miss your chance — homes here rarely last long, and this one is priced to sell quickly.
Why this home stands out:
• USDA 0$ down eligible area + FHA, VA, and conventional loan options
• Brand-new roof (2025) with transferable warranty + wind mitigation report for potential insurance savings
• Brand-new A/C system (2025) with transferable warranty
• Oversized side-entry garage with built-in storage and workbench
• Screened-in back porch overlooking a fully fenced backyard
• Beautiful, professional, landscaped corner lot with great curb appeal
• Open floor plan with soaring ceilings and abundant natural light
• Wood floors in main living areas
• Spacious kitchen with Corian countertops, solid wood cabinetry, and stainless-steel appliances
• Oversized master suite with walk-in closet, dual vanities, garden tub, and separate shower
• Quiet, gated community with low HOA dues
• Convenient to top-rated schools, shopping, dining, and major highways
Some photos have been virtually staged to show the use of space. Schedule your private showing today.
Location
State FL
County Polk
Community Highlands Creek
Area 33813 - Lakeland
Rooms
Other Rooms Breakfast Room Separate, Family Room, Formal Dining Room Separate
Interior
Interior Features Ceiling Fans(s), Crown Molding, Eat-in Kitchen, High Ceilings, Open Floorplan, Solid Wood Cabinets, Split Bedroom, Thermostat, Tray Ceiling(s), Walk-In Closet(s)
Heating Central
Cooling Central Air
Flooring Laminate, Tile, Wood
Furnishings Unfurnished
Fireplace false
Appliance Built-In Oven, Cooktop, Disposal, Freezer, Ice Maker, Microwave, Refrigerator
Laundry Inside, Laundry Room
Exterior
Exterior Feature Lighting, Other, Rain Gutters, Sliding Doors
Parking Features Driveway, Garage Door Opener, Garage Faces Side, Other, Oversized, Workshop in Garage
Garage Spaces 2.0
Fence Fenced
Community Features Gated Community - Guard, Irrigation-Reclaimed Water, Street Lights
Utilities Available BB/HS Internet Available, Cable Available, Electricity Available, Electricity Connected, Sewer Available, Sewer Connected, Sprinkler Recycled, Water Available
Amenities Available Gated
View Garden, Trees/Woods
Roof Type Shingle
Porch Covered, Enclosed, Patio, Screened
Attached Garage true
Garage true
Private Pool No
Building
Lot Description Corner Lot, In County, Street One Way, Private
Story 1
Entry Level One
Foundation Slab
Lot Size Range 1/4 to less than 1/2
Sewer Public Sewer
Water Public
Structure Type Block,Stucco
New Construction false
Others
Pets Allowed Yes
HOA Fee Include Insurance,Maintenance Structure,Maintenance Grounds,Maintenance,Pest Control,Private Road,Security
Senior Community No
Pet Size Large (61-100 Lbs.)
Ownership Fee Simple
Monthly Total Fees $35
Acceptable Financing Cash, Conventional, FHA, VA Loan
Membership Fee Required Required
Listing Terms Cash, Conventional, FHA, VA Loan
Num of Pet 10+
Special Listing Condition None
Virtual Tour https://www.propertypanorama.com/instaview/stellar/TB8428348







