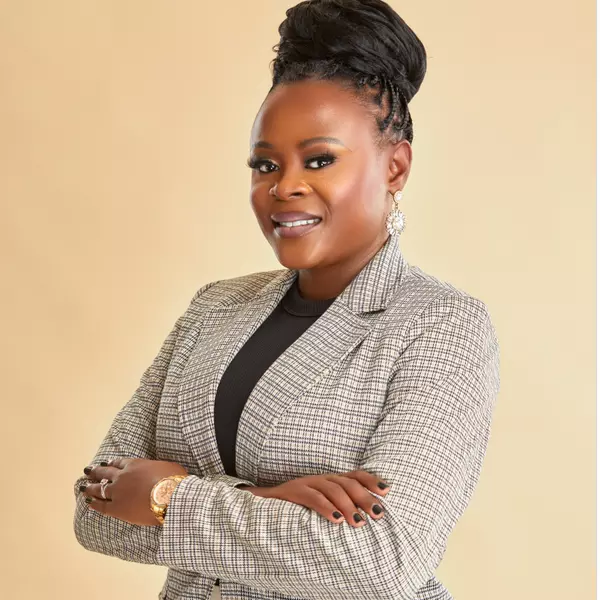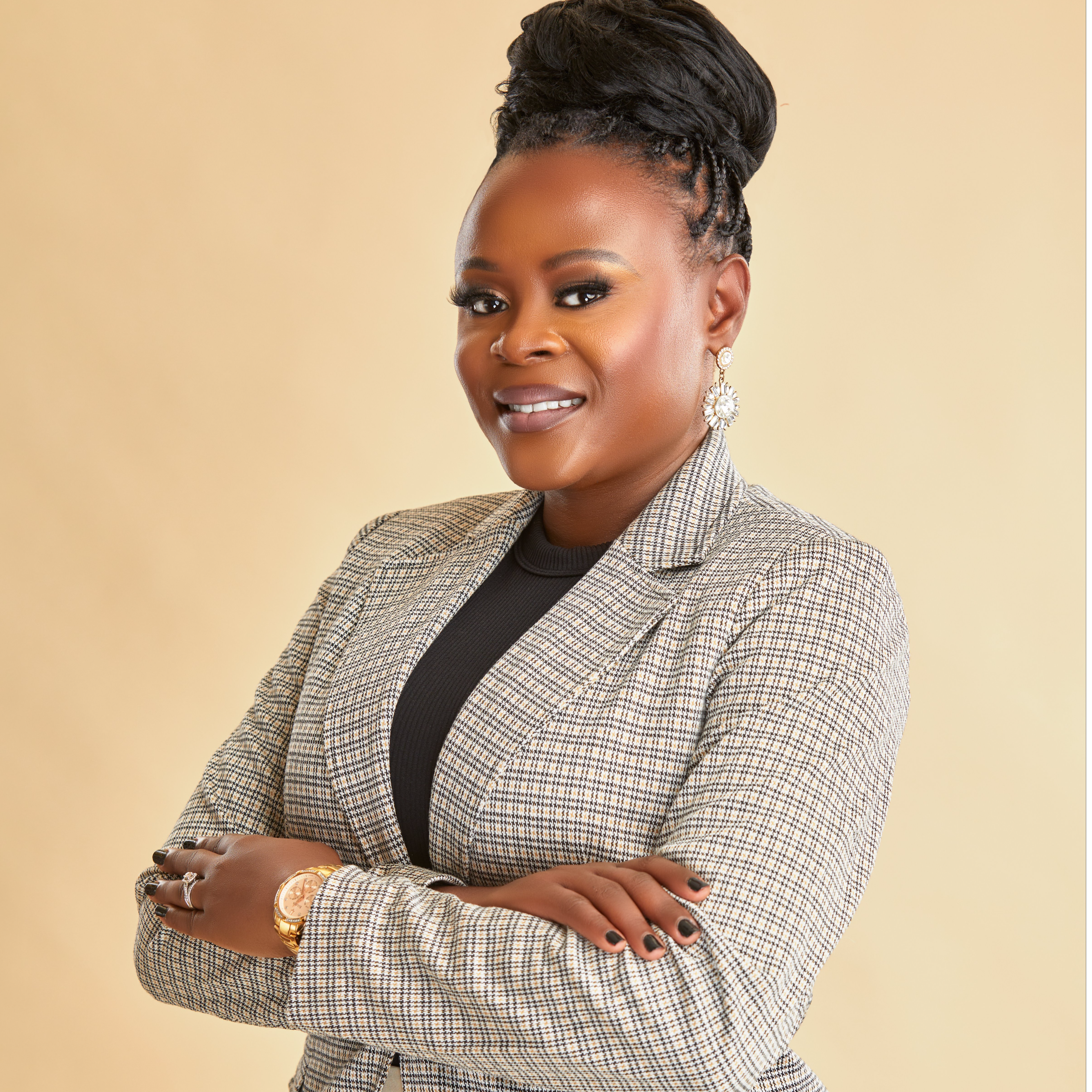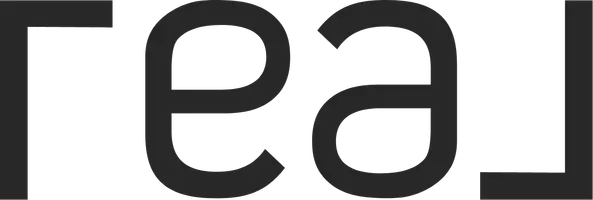
Address not disclosed Plant City, FL 33566
3 Beds
2 Baths
1,746 SqFt
UPDATED:
Key Details
Property Type Single Family Home
Sub Type Single Family Residence
Listing Status Active
Purchase Type For Sale
Square Footage 1,746 sqft
Price per Sqft $188
Subdivision Walden Lake Unit 29 Phase Two
MLS Listing ID TB8427446
Bedrooms 3
Full Baths 2
Construction Status Completed
HOA Fees $54/mo
HOA Y/N Yes
Annual Recurring Fee 648.0
Year Built 2000
Annual Tax Amount $3,678
Lot Size 6,534 Sqft
Acres 0.15
Lot Dimensions 68 X 115
Property Sub-Type Single Family Residence
Source Stellar MLS
Property Description
Location
State FL
County Hillsborough
Community Walden Lake Unit 29 Phase Two
Area 33566 - Plant City
Zoning PD
Interior
Interior Features Ceiling Fans(s), Stone Counters
Heating Central
Cooling Central Air
Flooring Ceramic Tile, Other
Fireplaces Type Decorative, Family Room
Furnishings Unfurnished
Fireplace true
Appliance Dishwasher, Disposal, Dryer, Exhaust Fan, Ice Maker, Microwave, Range, Refrigerator, Washer
Laundry Inside
Exterior
Exterior Feature Other, Private Mailbox, Rain Gutters, Sidewalk, Sliding Doors
Garage Spaces 2.0
Community Features Deed Restrictions, Gated Community - No Guard, Park, Playground, Sidewalks, Tennis Court(s)
Utilities Available BB/HS Internet Available, Cable Available, Cable Connected, Electricity Available, Electricity Connected, Public, Sewer Available, Sewer Connected, Water Available, Water Connected
Roof Type Shingle
Porch Covered, Patio, Screened
Attached Garage true
Garage true
Private Pool No
Building
Lot Description Sidewalk, Paved
Story 1
Entry Level One
Foundation Block, Slab
Lot Size Range 0 to less than 1/4
Sewer Public Sewer
Water Public
Structure Type Block
New Construction false
Construction Status Completed
Schools
Elementary Schools Walden Lake-Hb
Middle Schools Tomlin-Hb
High Schools Plant City-Hb
Others
Pets Allowed Yes
HOA Fee Include Common Area Taxes,Recreational Facilities,Security
Senior Community No
Ownership Fee Simple
Monthly Total Fees $54
Acceptable Financing Cash, Conventional, FHA, Other, VA Loan
Listing Terms Cash, Conventional, FHA, Other, VA Loan
Num of Pet 2
Special Listing Condition None
Virtual Tour https://www.propertypanorama.com/instaview/stellar/TB8427446







