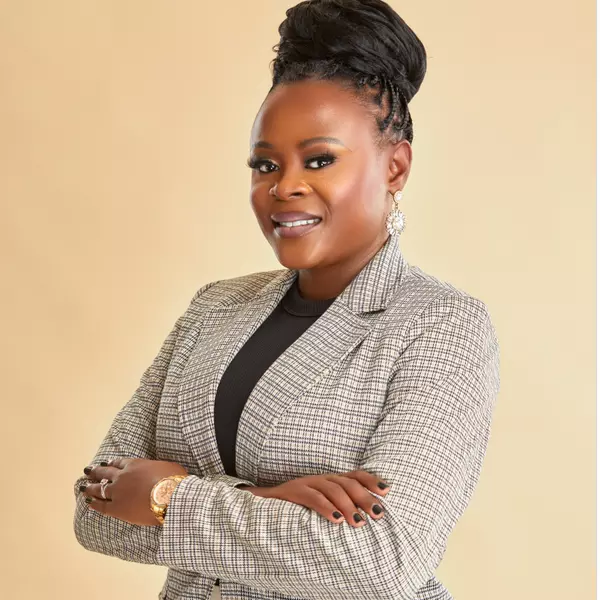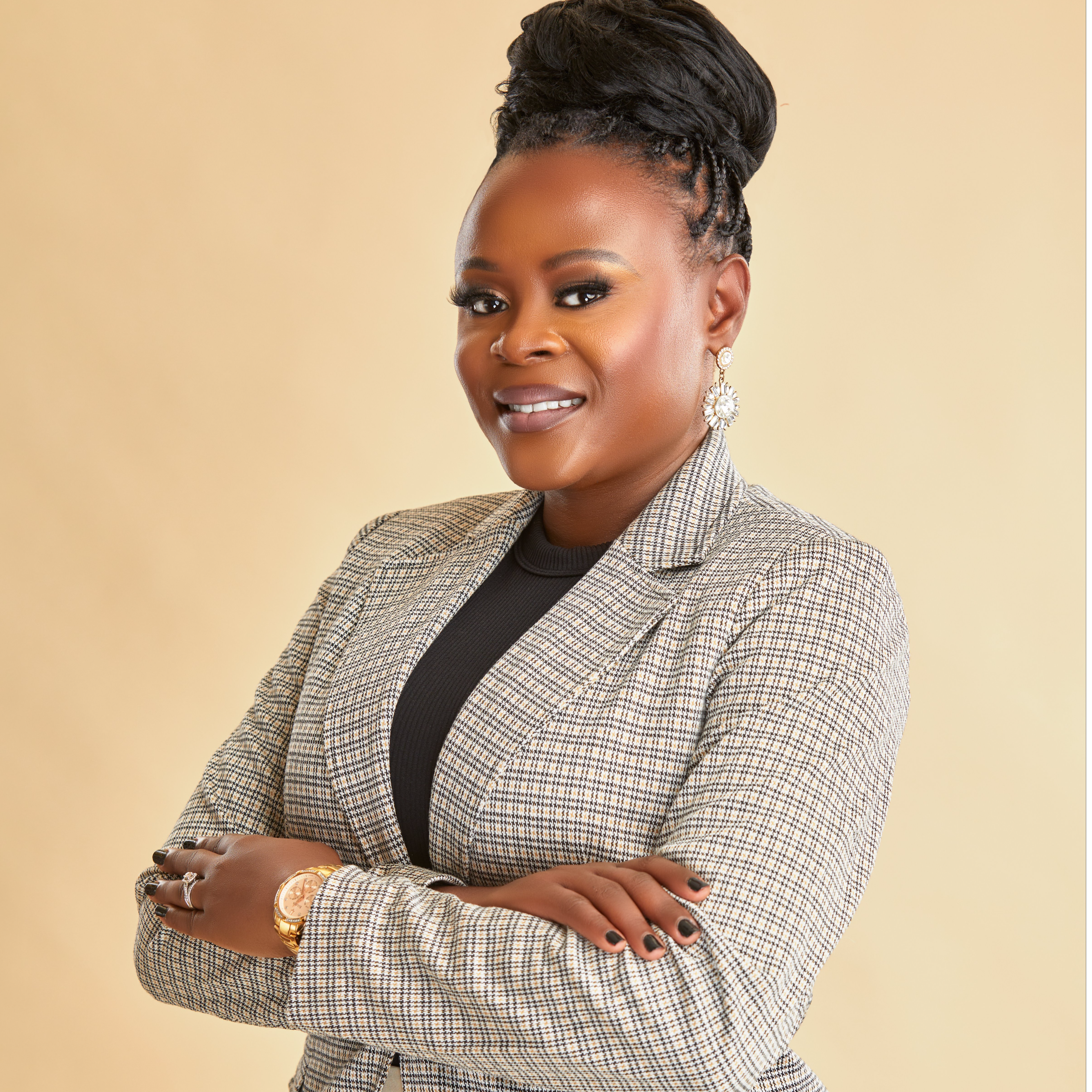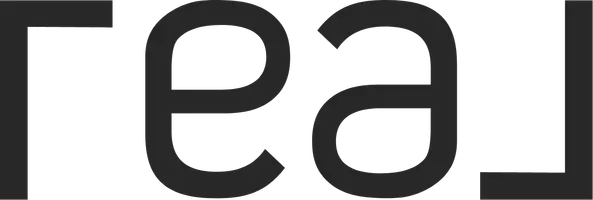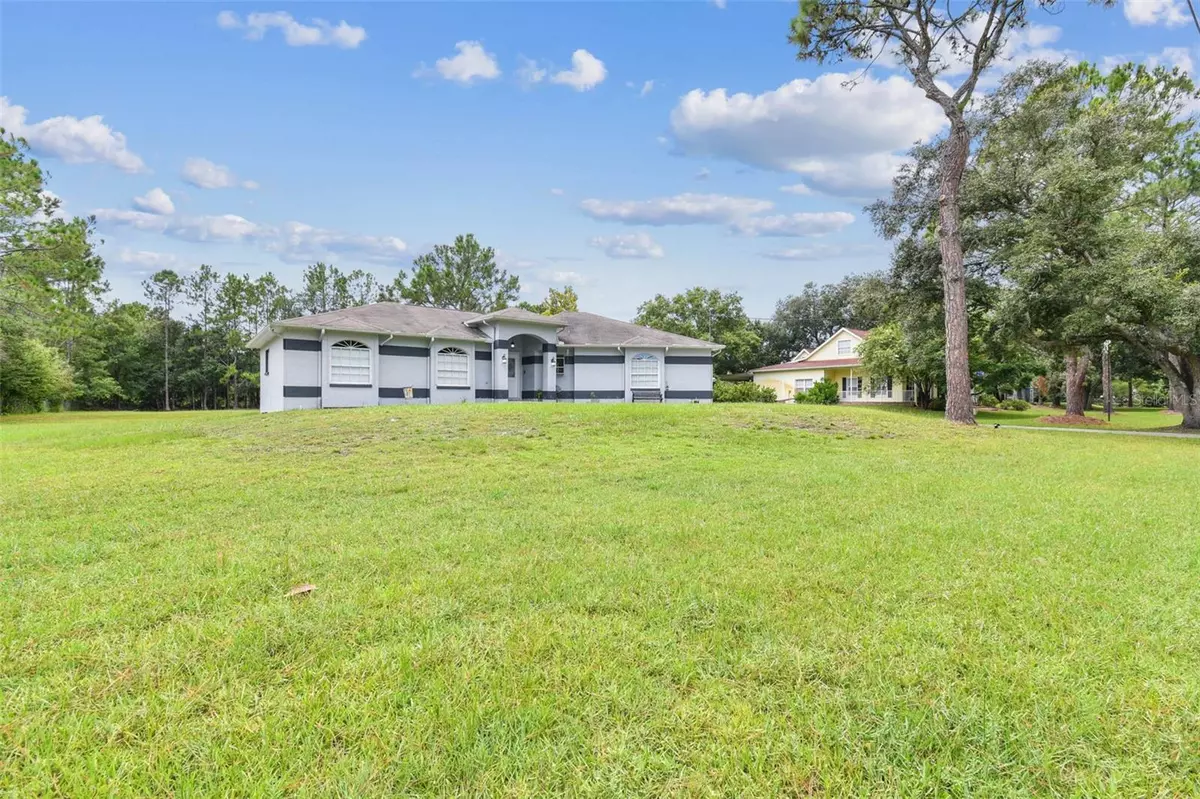
27240 SNAPPER CREEK LN Wesley Chapel, FL 33544
4 Beds
3 Baths
1,553 SqFt
UPDATED:
Key Details
Property Type Single Family Home
Sub Type Single Family Residence
Listing Status Active
Purchase Type For Sale
Square Footage 1,553 sqft
Price per Sqft $331
Subdivision Quail Hollow Pines
MLS Listing ID TB8418163
Bedrooms 4
Full Baths 3
HOA Y/N No
Year Built 1994
Annual Tax Amount $1,214
Lot Size 1.000 Acres
Acres 1.0
Property Sub-Type Single Family Residence
Source Stellar MLS
Property Description
Elevated and carefully graded for durability and comfort, the home features a spacious open-concept design that seamlessly connects the living, dining, and kitchen areas—perfect for both daily living and entertaining. With 4 bedrooms and 3 full bathrooms, including TWO primary suites, the layout is ideal for extended family, guests, or a dedicated home office. One suite includes a private entrance, making it perfect for in-law accommodations, guest privacy, or even potential rental income.
Additional highlights include:
Bonus room with mini-split A/C, privacy doors, and abundant natural light.
Handicap-accessible bathrooms and continuous flooring for easy mobility throughout.
Attached 2-car garage for secure parking and extra storage.
Whole-house water softener with well-maintained A/C, well, and septic systems.
Outdoors, the possibilities are endless—add a pool, park your RV or boat, build a workshop, or create your dream garden. With NO HOA, and NO CDD, you have the freedom to make this property truly your own.
Here, you'll enjoy the best of both worlds: the serenity of country living paired with modern convenience. Just a short drive brings you to shopping, dining, hospitals, and major highways for easy commuting.
This property is more than a home—it's a lifestyle of comfort, flexibility, and freedom.
Location
State FL
County Pasco
Community Quail Hollow Pines
Area 33544 - Zephyrhills/Wesley Chapel
Zoning AR
Interior
Interior Features Living Room/Dining Room Combo, Primary Bedroom Main Floor, Split Bedroom
Heating Central
Cooling Central Air
Flooring Laminate
Fireplace false
Appliance Range, Refrigerator
Laundry In Garage
Exterior
Exterior Feature Hurricane Shutters, Private Mailbox
Garage Spaces 2.0
Utilities Available Electricity Connected
View Trees/Woods
Roof Type Shingle
Attached Garage true
Garage true
Private Pool No
Building
Lot Description Landscaped, Oversized Lot
Story 1
Entry Level One
Foundation Slab
Lot Size Range 1 to less than 2
Sewer Septic Tank
Water None
Architectural Style Ranch
Structure Type Stucco
New Construction false
Others
Senior Community No
Ownership Fee Simple
Acceptable Financing Cash, Conventional, FHA, VA Loan
Listing Terms Cash, Conventional, FHA, VA Loan
Special Listing Condition None
Virtual Tour https://realestate.febreframeworks.com/sites/pnxlzqj/unbranded







